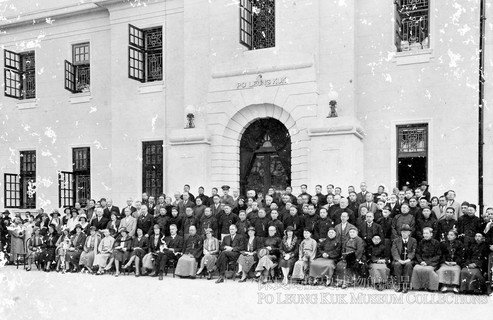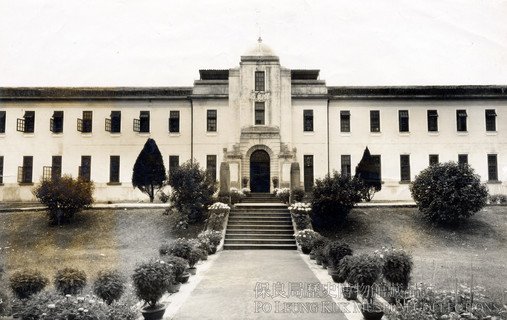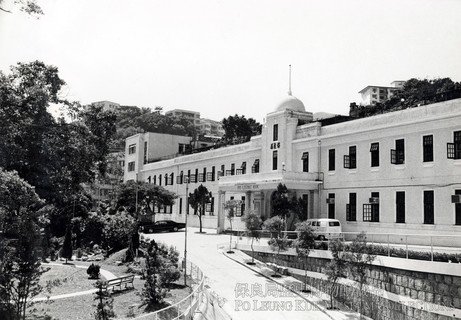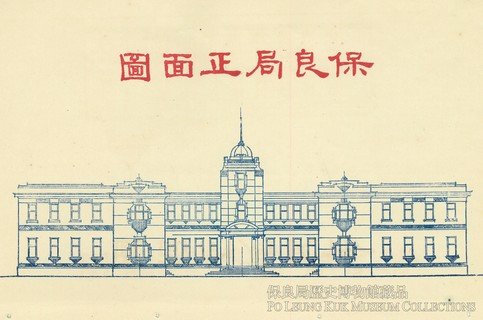Po Leung Kuk Museum
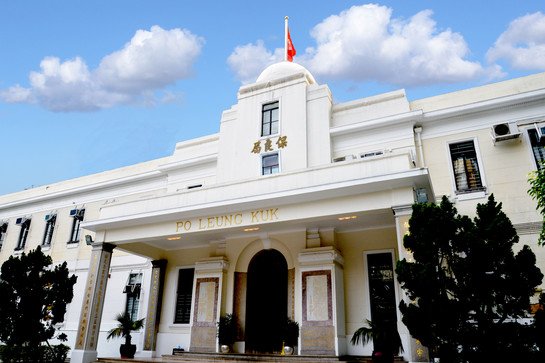
Main Building
Built in 1932
- The Main Building is built with Neo-Classical architectural style.
The dome on top of the building is a symbol of power and public authority, representing the broad public acceptance and support enjoyed by Po Leung Kuk.
In 1950s, a portico was constructed to the main entrance for sheltering people from the elements. The architectural concept can be traced back to Ancient Rome and was often found in designs of temples and public buildings.
The columns are modelled after western classical architectural features, but also feature inscribed couplets from Chinese culture.
The Main Building was designed by Mr. IU Tak-chung, one of the earliest Chinese modern architects in Hong Kong and director of Po Leung Kuk. The building is one of his final designs in his career.
A graduate from the Hong Kong University, Mr. Iu and Mr. John Caer Clark formed Clark & Iu architects firm, and participated in the Tung Wah Eastern Hospital’s design. Mr. Iu, aged 37, passed away in 1933 due to sudden illness.

